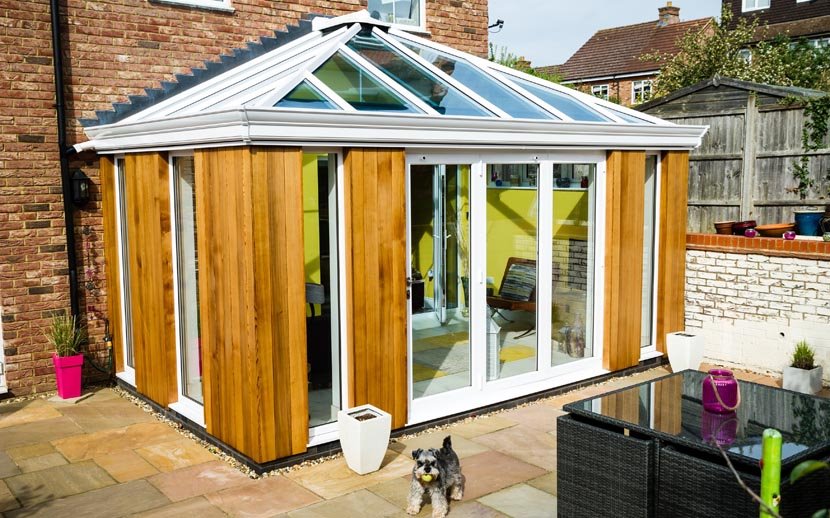- Reaction score
- 10,616
Apologies mods, feel free to move my thread elsewhere, couldn't seem to find anywhere suitable
Wondering if there's any knowledgeable carpenters here. I'm converting my integral garage to a habitable room. Unfortunately I only have 80mm finish floor level, to match with existing ground floor. In that I'm also having to fit services. I also have to meet the appropriate U value. I found some 20mm insulation by Kingspan that will achieve, which uses a wooden floating floor design.
At the bottom of all this, I will only have space of 27mm for my services, which I'll batten out and cover with plywood, which I can only have 9mm thick. So my question is what spacing for the battens should I go for, to provide a firm base for the floating floor above?
Wondering if there's any knowledgeable carpenters here. I'm converting my integral garage to a habitable room. Unfortunately I only have 80mm finish floor level, to match with existing ground floor. In that I'm also having to fit services. I also have to meet the appropriate U value. I found some 20mm insulation by Kingspan that will achieve, which uses a wooden floating floor design.
At the bottom of all this, I will only have space of 27mm for my services, which I'll batten out and cover with plywood, which I can only have 9mm thick. So my question is what spacing for the battens should I go for, to provide a firm base for the floating floor above?










