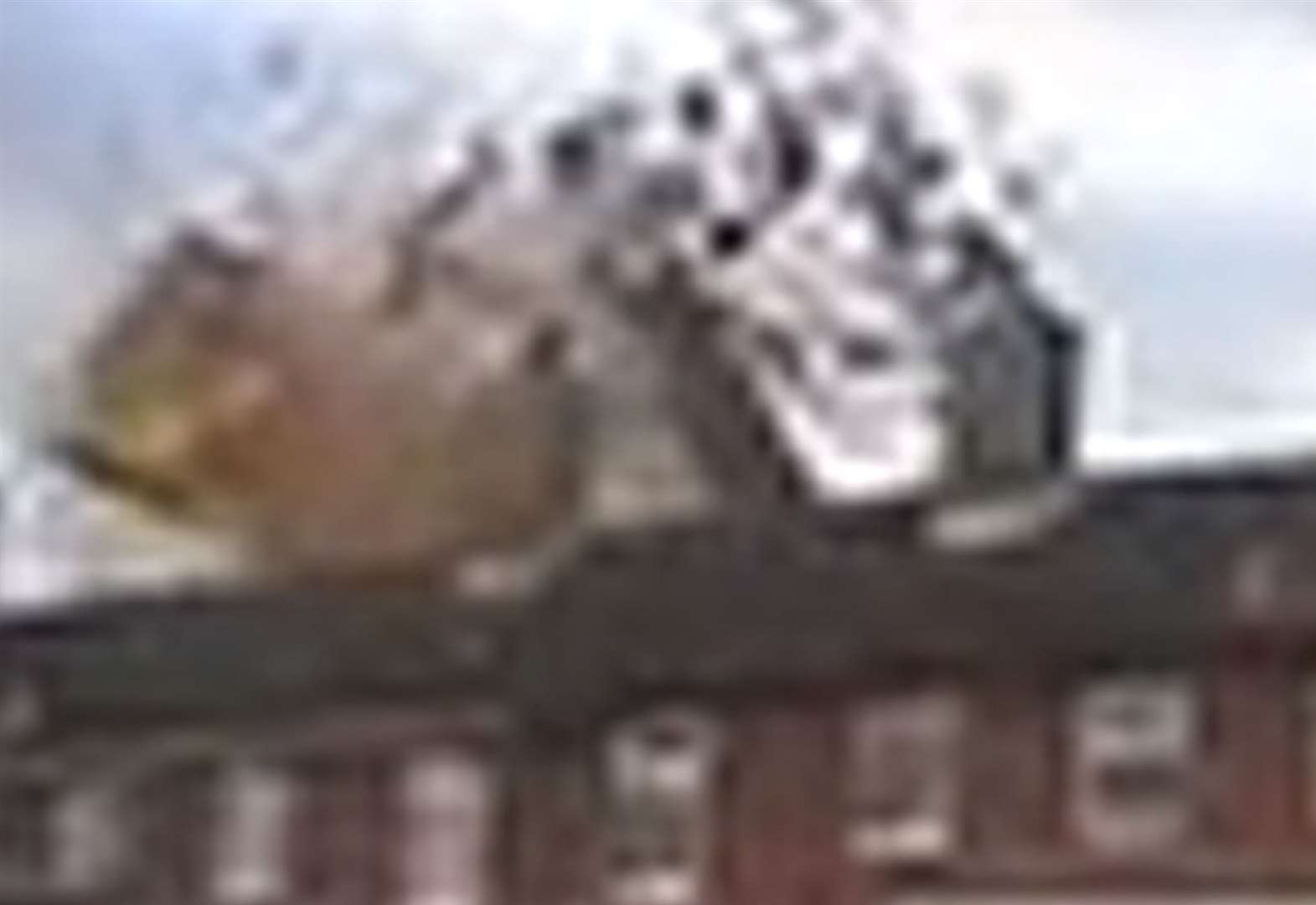A very daft question from someone who doesn’t crawl around under houses for a living.
Our shower pump has failed and needs replacing, it’s buried underneath the floor and rather than lifting Lino/plywood and/or laminate flooring I’ve lifted the carpet in the spare room and cut a hatch in the floor intending to crawl along to the shower pump.
There’s a short brick wall running the length of the house with no access holes in it (pictured) and which stops me getting to the location of the pump. Can I knock some bricks out to make an access hole between two joists or is that verboten?
Our shower pump has failed and needs replacing, it’s buried underneath the floor and rather than lifting Lino/plywood and/or laminate flooring I’ve lifted the carpet in the spare room and cut a hatch in the floor intending to crawl along to the shower pump.
There’s a short brick wall running the length of the house with no access holes in it (pictured) and which stops me getting to the location of the pump. Can I knock some bricks out to make an access hole between two joists or is that verboten?












