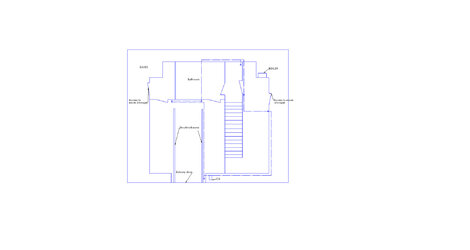- May 7, 2021
- 6
- 1
- 33
- If you're a qualified, trainee, or retired electrician - Which country is it that your work will be / is / was aimed at?
- United Kingdom
- What type of forum member are you?
- Practising Electrician (Qualified - Domestic or Commercial etc)
Good evening All. Maintenance electrician here moving into domestic installations.
What I'm still struggling with is the ring finals routing, especially in loft conversions.
I am wiring one at the moment. Can you please have a look at the diagram below. Apologies it's very basic and rooms are out of proportion but should hopefully make sense.
I have marked the socket-outlets with "stars", I initially wanted to run the ring all the way around the house in the eaves (very large on left and right side of the building and narrow on the longer edges).
However, there is a balcony door and I would either have to run the cable in the eave overhung or drill through structural beam. I've decided to wire to the last socket and go back to the origin across the room.
I also run the cable across the smaller room to bypass boiler and pipes. Cable will not be burried in the insulation. Any advise on how you would tackle this would be greatly appreciated.
Also, the owner asked me to re-wire the bottom floor. He would like to fit modern ligts without ceiling rose. It's an old building with rendered walls and I don't want to do loops in the switches to minimize mess when chasing walls. Can I use MF Wago boxes and do all the terminations in the ceiling?
What I'm still struggling with is the ring finals routing, especially in loft conversions.
I am wiring one at the moment. Can you please have a look at the diagram below. Apologies it's very basic and rooms are out of proportion but should hopefully make sense.
I have marked the socket-outlets with "stars", I initially wanted to run the ring all the way around the house in the eaves (very large on left and right side of the building and narrow on the longer edges).
However, there is a balcony door and I would either have to run the cable in the eave overhung or drill through structural beam. I've decided to wire to the last socket and go back to the origin across the room.
I also run the cable across the smaller room to bypass boiler and pipes. Cable will not be burried in the insulation. Any advise on how you would tackle this would be greatly appreciated.
Also, the owner asked me to re-wire the bottom floor. He would like to fit modern ligts without ceiling rose. It's an old building with rendered walls and I don't want to do loops in the switches to minimize mess when chasing walls. Can I use MF Wago boxes and do all the terminations in the ceiling?









