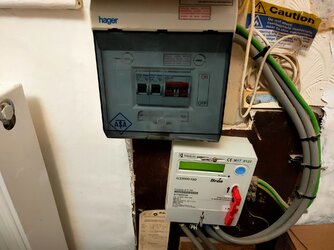It's been asked a thousand times I know, but nothing quite matches what I have to work with.
Ok, it's a 1950's ish house, 2 bed terrace, so very small. The incoming tails, meter and current consumer board are in a small cupboard in the lounge by the front door. The consumer board is tiny, only two MCB's, one for a ring final for the whole house, and one for the lights. The consumer board is fairly recent, about 10-15 years old, but some of the wiring dates back decades and is starting to fail in places causing problems. So client has asked for an EICR and a possible rewire and relocate the consumer unit somewhere more sensible, with the circuits properly divided up.
All well and good. However I'm struggling to work out where to put the consumer board. The cupboard space is so tiny, nothing except a two way CU will fit, and I'm going to need at least a 5-7 way board. There's nothing in the regs to say the board can't be in the lounge, except it is near an exit (ie the front door). I can easily extend the meter tails and mount the new consumer unit 1450mm up the wall, so well within the 3m limit, but I want it to look nice, given its in the lounge, so how to hide these hideous tails. I suppose I could chase out the brick work, run them inside the wall and into the back of the new consumer unit, cap them and then plaster over (according to reg 522.6.202 that's ok). The property will need an isolator put in.
Anyone else been confronted with something similar ? Have to say it seemed a very odd thing to do, the only thing protecting the occupants in the lounge from the incoming supply is this flimsy wooden cupboard!
Ok, it's a 1950's ish house, 2 bed terrace, so very small. The incoming tails, meter and current consumer board are in a small cupboard in the lounge by the front door. The consumer board is tiny, only two MCB's, one for a ring final for the whole house, and one for the lights. The consumer board is fairly recent, about 10-15 years old, but some of the wiring dates back decades and is starting to fail in places causing problems. So client has asked for an EICR and a possible rewire and relocate the consumer unit somewhere more sensible, with the circuits properly divided up.
All well and good. However I'm struggling to work out where to put the consumer board. The cupboard space is so tiny, nothing except a two way CU will fit, and I'm going to need at least a 5-7 way board. There's nothing in the regs to say the board can't be in the lounge, except it is near an exit (ie the front door). I can easily extend the meter tails and mount the new consumer unit 1450mm up the wall, so well within the 3m limit, but I want it to look nice, given its in the lounge, so how to hide these hideous tails. I suppose I could chase out the brick work, run them inside the wall and into the back of the new consumer unit, cap them and then plaster over (according to reg 522.6.202 that's ok). The property will need an isolator put in.
Anyone else been confronted with something similar ? Have to say it seemed a very odd thing to do, the only thing protecting the occupants in the lounge from the incoming supply is this flimsy wooden cupboard!











