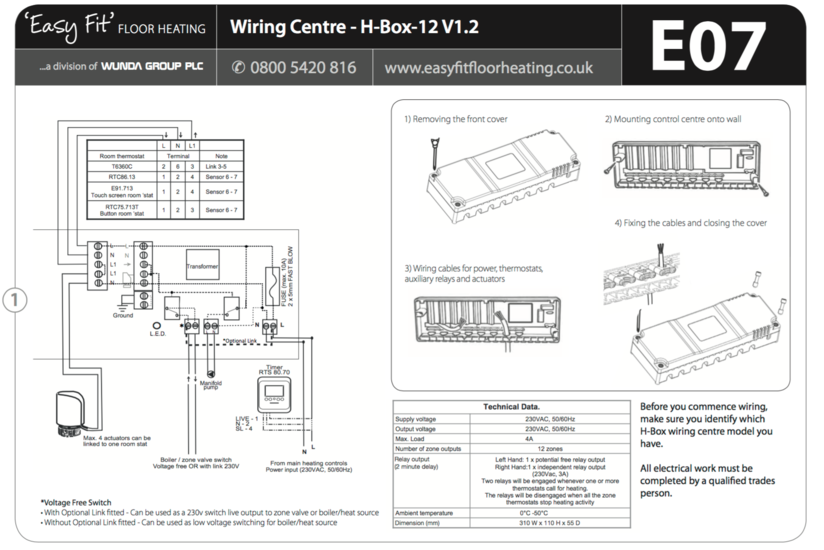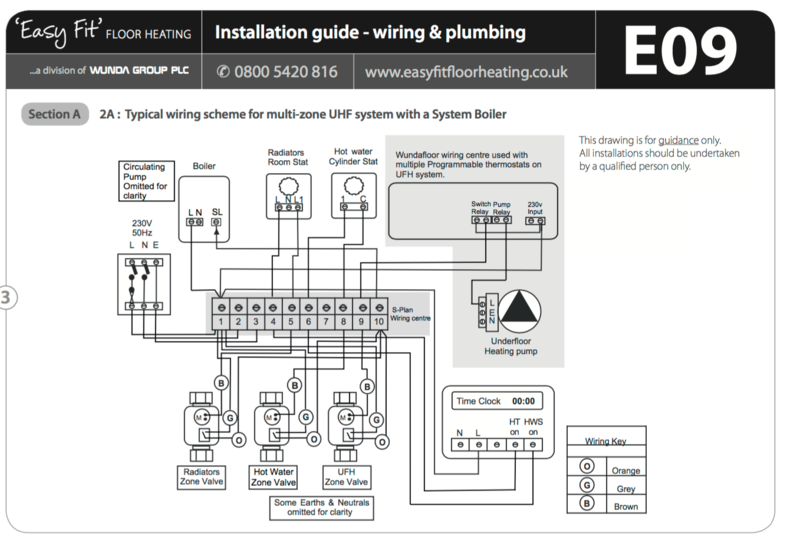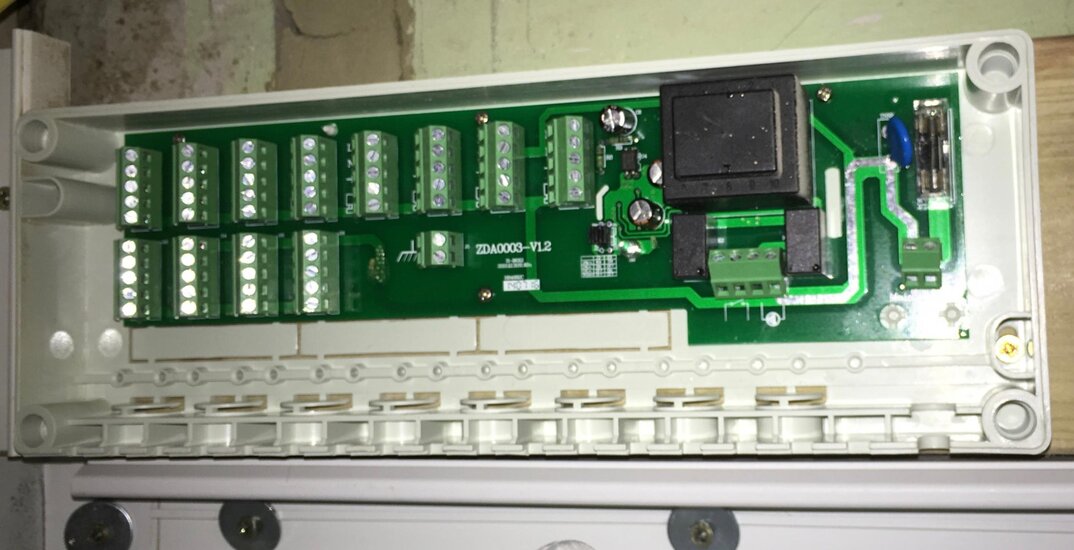B
beara
Hi, we've installed wet UFH throughout a maisonette we've refurbished, and our electrician is querying the connections from the wiring centre to the boiler, as that bit of detail seems to be missing from the attached diagrams. We don't have any radiators; there are 7 UFH loops in 5 rooms, each with their own wired room thermostat. I'm normally pretty good with understanding circuit diagrams and can follow them but I'm struggling a bit with this.
My thoughts are that the wiring centre combines all of the UFH room thermostats and any of them calling for heat sends a signal to the boiler, just like a room thermostat for radiators. On E09 attached I can see how the UFH wiring centre is connected to the boiler wiring centre but I can't see how it turns the boiler on.
To be honest I actually am struggling with the correct question to ask here as I'm confusing myself just looking at the diagrams again, particularly as all of the diagrams refer to s-plan and we've got y-plan.
We don't have any radiators so I'm assuming we don't need to connect the radiators room stat? On E07, the bottom of the diagram shows a link to the boiler/zone valve switch and the electrician says that this is just a switch and wouldn't do anything, or I'm not understanding what he's trying to tell me...
Anyway, the bottom line is we don't seem to be able to work out how to finish the wiring to get it all working. Has anybody done a system like this before and can help us please?
Thanks
Jules


My thoughts are that the wiring centre combines all of the UFH room thermostats and any of them calling for heat sends a signal to the boiler, just like a room thermostat for radiators. On E09 attached I can see how the UFH wiring centre is connected to the boiler wiring centre but I can't see how it turns the boiler on.
To be honest I actually am struggling with the correct question to ask here as I'm confusing myself just looking at the diagrams again, particularly as all of the diagrams refer to s-plan and we've got y-plan.
We don't have any radiators so I'm assuming we don't need to connect the radiators room stat? On E07, the bottom of the diagram shows a link to the boiler/zone valve switch and the electrician says that this is just a switch and wouldn't do anything, or I'm not understanding what he's trying to tell me...
Anyway, the bottom line is we don't seem to be able to work out how to finish the wiring to get it all working. Has anybody done a system like this before and can help us please?
Thanks
Jules












