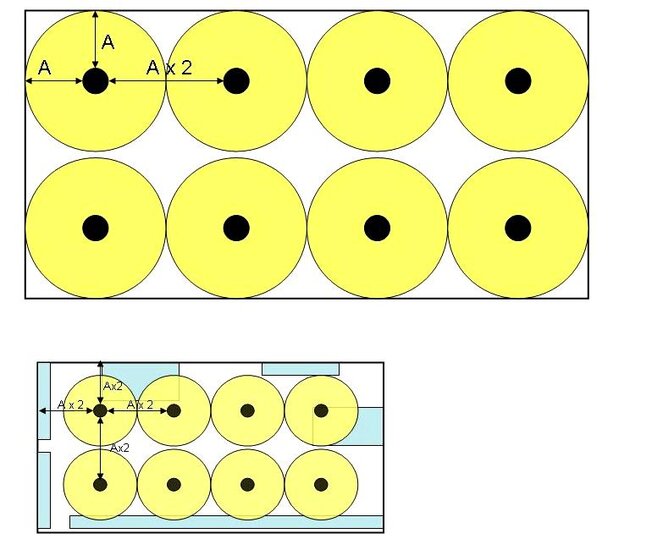N
Noob2013
Hi all,
Looking at fitting some 7w LED downlights in a kitchen which is 5m x 3m. The ceilings are quite high too.
There is units all around the room (600 mm off the wall) and will have LED lights under the cabinets.
Just after opinions on how many downlights I should fit?
Thanks
Looking at fitting some 7w LED downlights in a kitchen which is 5m x 3m. The ceilings are quite high too.
There is units all around the room (600 mm off the wall) and will have LED lights under the cabinets.
Just after opinions on how many downlights I should fit?
Thanks










