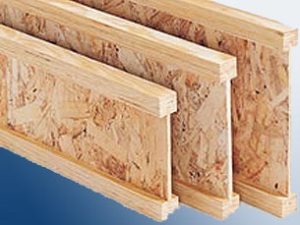S
SteveBz
I'm building a flat-roof extension on my house and I've got a guy helping me. Sadly he's miss-drilled the holes in the joists right next to the wall (within 70 mm) instead of .25 - .4 of the beam length. Actually, it looks very nice, but not in line with BRs. If we move the wiring (and pipes actually) to be in line with BR, how should I patch the holes? Can I put a steel plate over them? What to do.
Steve.
Steve.


 .
. 






