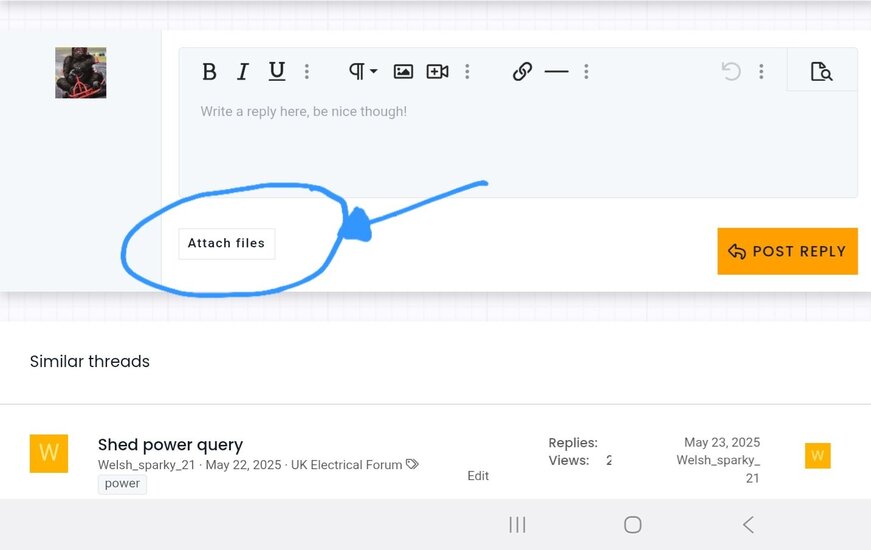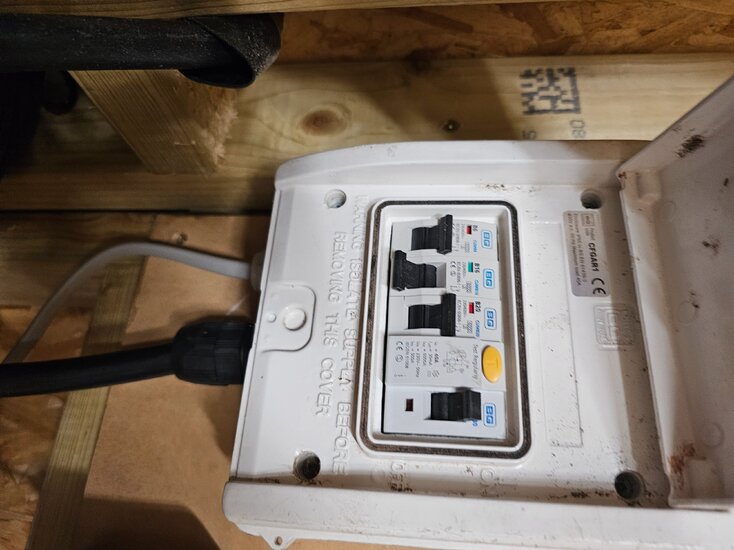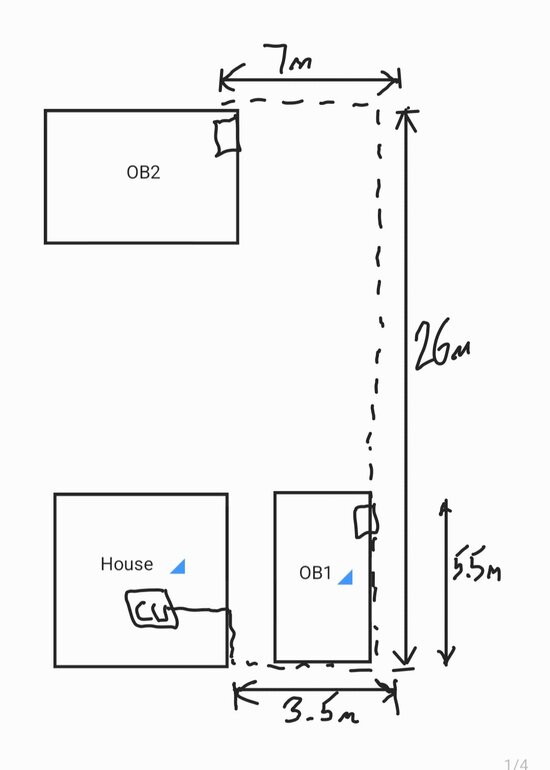Hi, I've been getting some conflicting guidance/quotes and want to check what people's thoughts are on this setup. I will be getting an electrician to do this work and sign off, but i'm hoping to reduce costs by running the cable myself (as it is a lot of digging!). I'd also like to have a solid plan so I can finish building the outbuildings.
The electrics run from consumer unit, approx 7m to the outside of the building, then follows the path outlined above. Each consumer unit in the outbuildings (ob1 and ob2) are roughly 1.5m off the ground so that distance needs to be added on. If you can't see diagram, there is approx. 15m of cable run between the main CU and OB1, then 29m to OB2. Cable run will be buried for the most part, apart from where it comes up to connect to the CUs.
There is (10mm?) SWA cable in place at the moment and a consumer unit with RCBO in OB2. I'm looking to add in OB1 which is a shed and will have a freezer and some basic lighting in, but might also be used for electrical appliances like the mower or a power tool from time to time - probably a chop saw. Was going to have a double plug outlet on each wall in here and 2 old school strip lights.
OB2 will be a garden room (was previously a shed) so it currently has lights and a freezer in there. In future it is likely to have a double outlet on each wall, plus at maximum a laptop, 49inch tv, 2kw electric radiator and led spotlights x 6. At the minute this has a sub consumer unit in it already which
The CU in the house is very new and was put in when we had building work, the circuit for the shed is separate on that CU, in that no other sockets etc are running from it.
I'd like to check if the 10mm swa cable is enough and what ratings I should be looking at for the sub consumer units in each outbuilding. The most consistent guidance is that I should have a sub consumer unit in each outbuilding with an RCBO in each. I do want to make sure it's not on the limit in case someone plugs something extra in at some point etc.
The electrics run from consumer unit, approx 7m to the outside of the building, then follows the path outlined above. Each consumer unit in the outbuildings (ob1 and ob2) are roughly 1.5m off the ground so that distance needs to be added on. If you can't see diagram, there is approx. 15m of cable run between the main CU and OB1, then 29m to OB2. Cable run will be buried for the most part, apart from where it comes up to connect to the CUs.
There is (10mm?) SWA cable in place at the moment and a consumer unit with RCBO in OB2. I'm looking to add in OB1 which is a shed and will have a freezer and some basic lighting in, but might also be used for electrical appliances like the mower or a power tool from time to time - probably a chop saw. Was going to have a double plug outlet on each wall in here and 2 old school strip lights.
OB2 will be a garden room (was previously a shed) so it currently has lights and a freezer in there. In future it is likely to have a double outlet on each wall, plus at maximum a laptop, 49inch tv, 2kw electric radiator and led spotlights x 6. At the minute this has a sub consumer unit in it already which
The CU in the house is very new and was put in when we had building work, the circuit for the shed is separate on that CU, in that no other sockets etc are running from it.
I'd like to check if the 10mm swa cable is enough and what ratings I should be looking at for the sub consumer units in each outbuilding. The most consistent guidance is that I should have a sub consumer unit in each outbuilding with an RCBO in each. I do want to make sure it's not on the limit in case someone plugs something extra in at some point etc.











