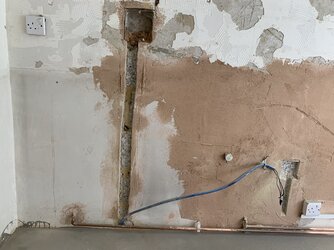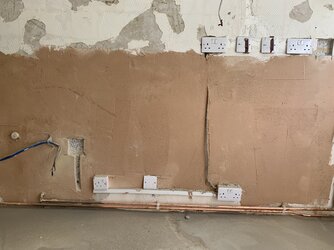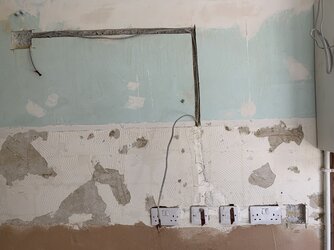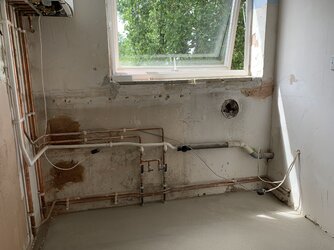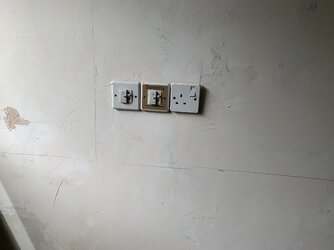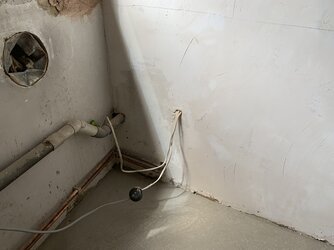I’m not quite sure the blue cable is suitable to provide a supply for a cooker point.
The cable for the boiler supply needs replacing, to remove unnecessary joints, and fixed to the wall; the service void under the floor units could be used.
The cable from above the worktop to the sockets below, should either be flushed in or run on the surface; a combination of both is not very good workmanship.
I’ve used plastic trunking to run cables in the floor service void, but I would normally wait for the plaster finish to be completed.
All in all, it’s not a very professional finish, even at just the first fix stage. I wonder about the rest of the install, that this alteration is joining up to?






