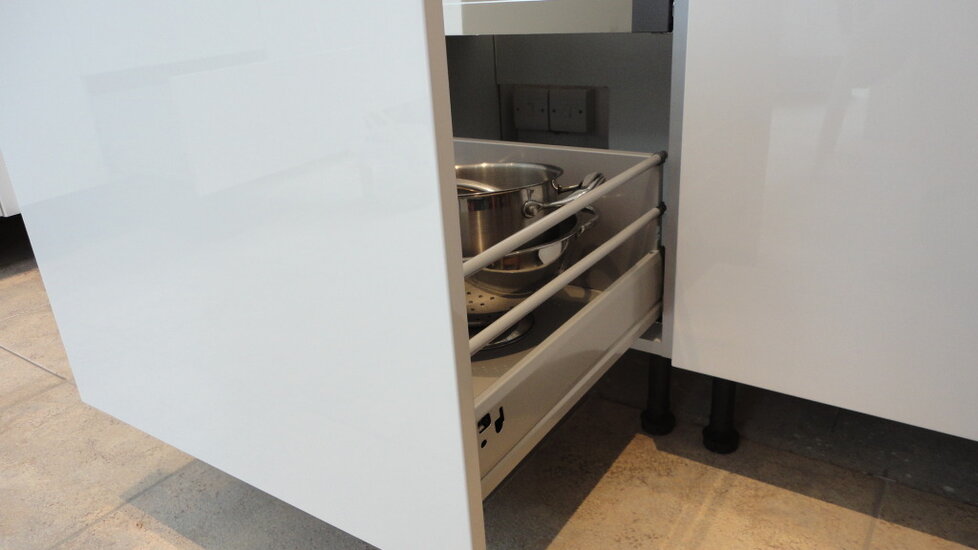Z
Z3I
Hi guys, I've had a new kitchen built, and have had new ring and cooker points fitted by an Elecsa registered electrician. The cooker and hob isolating switches have been installed on the wall about 12" from floor height, and intended to be accessable by opening a drawer in the new kitchen, and reaching to the rear of the unit to access the switch.
The electrical installation is all signed off, but as the kitchen is about to be installed, I'm worried about the position as Ive just read that the isolating switches must be above worktop level.
Installing an electric cooker | DIY Tips, Projects & Advice UK | lets-do-diy.com
Is my current installation acceptable?? Rather hope so!
Cheers!
The electrical installation is all signed off, but as the kitchen is about to be installed, I'm worried about the position as Ive just read that the isolating switches must be above worktop level.
Installing an electric cooker | DIY Tips, Projects & Advice UK | lets-do-diy.com
Is my current installation acceptable?? Rather hope so!
Cheers!









