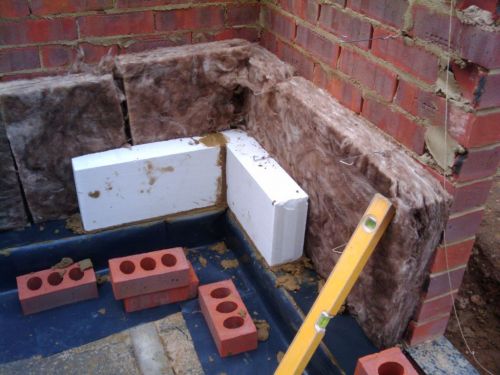OP
davethsparky
Re: how not to wire your extension
You really need someone to attend the site and look over the installation and all of the pictures you have to give you an accurate report on the installation. But I would suggest that based on the pictures you've been done over by a cowboy!
A few points that stick out to me are:
You have cables installed across the floor which have no doubt been trampled by everyone working on site so the insulation and sheath will likely have been destroyed, possibly may even have short circuits in the cables already.
may need to install bonding to bridge the plastic joints in the copper pipe, cant see where it goes or what it does but this needs checking.
Cables installed behind the plasterboard not in the safe zones and not protected from penetration by nails, screws and the like.
There appear to be choc blocks stuffed in the wall where a socket has been removed.
An outside light point with the bricks hollowed out a bit and choc blocks in it next to the old extractor outlet.
The cables across the floor will be exposed to cement slurry when it is applied to the floor, that cable coming into contact with cement, especially whilst wet, is a big no-no as far as the regulations are concerned as it can damage the cables
You really need someone to attend the site and look over the installation and all of the pictures you have to give you an accurate report on the installation. But I would suggest that based on the pictures you've been done over by a cowboy!
A few points that stick out to me are:
You have cables installed across the floor which have no doubt been trampled by everyone working on site so the insulation and sheath will likely have been destroyed, possibly may even have short circuits in the cables already.
may need to install bonding to bridge the plastic joints in the copper pipe, cant see where it goes or what it does but this needs checking.
Cables installed behind the plasterboard not in the safe zones and not protected from penetration by nails, screws and the like.
There appear to be choc blocks stuffed in the wall where a socket has been removed.
An outside light point with the bricks hollowed out a bit and choc blocks in it next to the old extractor outlet.
The cables across the floor will be exposed to cement slurry when it is applied to the floor, that cable coming into contact with cement, especially whilst wet, is a big no-no as far as the regulations are concerned as it can damage the cables









