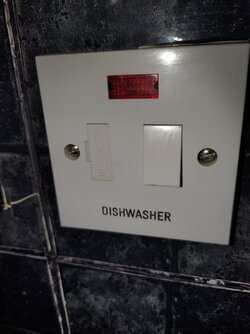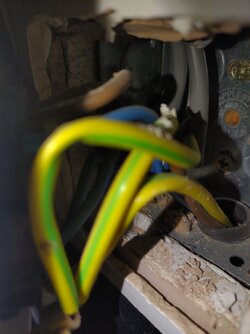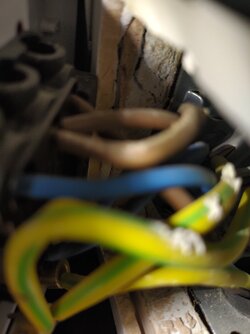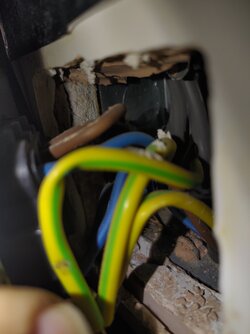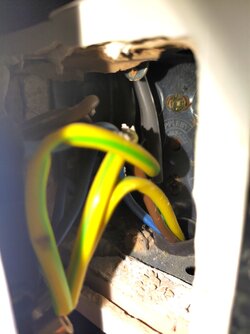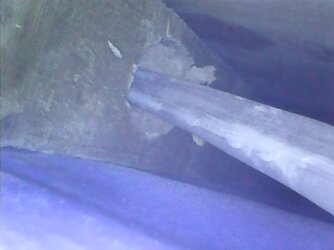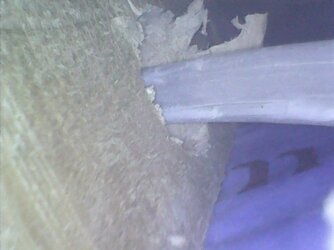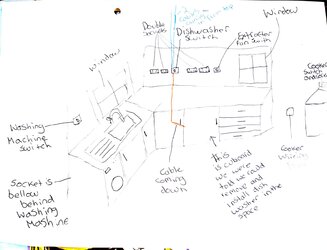R
RainbowBear154
I wonder if any one can give me some advice. I live in a fairly new build house it's 11 years old.
In our kitchen there is a fused spur switch on wall above worktop and below is a socket that's connected to it this is where we have our Washing machine.
Over the other side of kitchen there is another fused spur switch which says dishwasher, we were told when moved in that there was a socket conected to it below just like for washing machine to plug dishwasher in. But hidden behind kitchen cabinet. And were told if we wanted to install a dishwasher we just needed to remove one kitchen cabinet and could conect and put dishwasher in its place.
Well until now we have never had a dishwash but last week we decided to get one.
It was delivered today we removed kitchen cabinet and got ready to install dishwasher, but there was no electric socket.
I got a inspection camera and checked behind all the other kitchen cabinet but no socket behind any of them. I've checked inside every cuboard too.
We have looked everywhere we can think of there is no socket any where.
I've unscrewed the fused spur switch to check if any thing is connected to it and was surprised to see 3 sets of cables conecting to it. 2 cables come from above down in to it and there is one cable that comes in from the bottom.
What can it be connected too. The switch does nothing. There is nothing above that it could be connected to.
There are 2 double socket either side of it and they are just normal sockets. Turning this fused spur switch on or off does not effect any of the other sockets. They all work fine whether it's turned on or off so don't think it's connected to them.
Does any one know what might be going on.
I'll attach some pictures so you can see what fused spur switch looks like and some of the cabling, sorry if pictures are not great, cables were such a mess and so short and tight behind that you can't pull it forward that far.
Any advice much appreciated
Thanks in advance
In our kitchen there is a fused spur switch on wall above worktop and below is a socket that's connected to it this is where we have our Washing machine.
Over the other side of kitchen there is another fused spur switch which says dishwasher, we were told when moved in that there was a socket conected to it below just like for washing machine to plug dishwasher in. But hidden behind kitchen cabinet. And were told if we wanted to install a dishwasher we just needed to remove one kitchen cabinet and could conect and put dishwasher in its place.
Well until now we have never had a dishwash but last week we decided to get one.
It was delivered today we removed kitchen cabinet and got ready to install dishwasher, but there was no electric socket.
I got a inspection camera and checked behind all the other kitchen cabinet but no socket behind any of them. I've checked inside every cuboard too.
We have looked everywhere we can think of there is no socket any where.
I've unscrewed the fused spur switch to check if any thing is connected to it and was surprised to see 3 sets of cables conecting to it. 2 cables come from above down in to it and there is one cable that comes in from the bottom.
What can it be connected too. The switch does nothing. There is nothing above that it could be connected to.
There are 2 double socket either side of it and they are just normal sockets. Turning this fused spur switch on or off does not effect any of the other sockets. They all work fine whether it's turned on or off so don't think it's connected to them.
Does any one know what might be going on.
I'll attach some pictures so you can see what fused spur switch looks like and some of the cabling, sorry if pictures are not great, cables were such a mess and so short and tight behind that you can't pull it forward that far.
Any advice much appreciated
Thanks in advance


