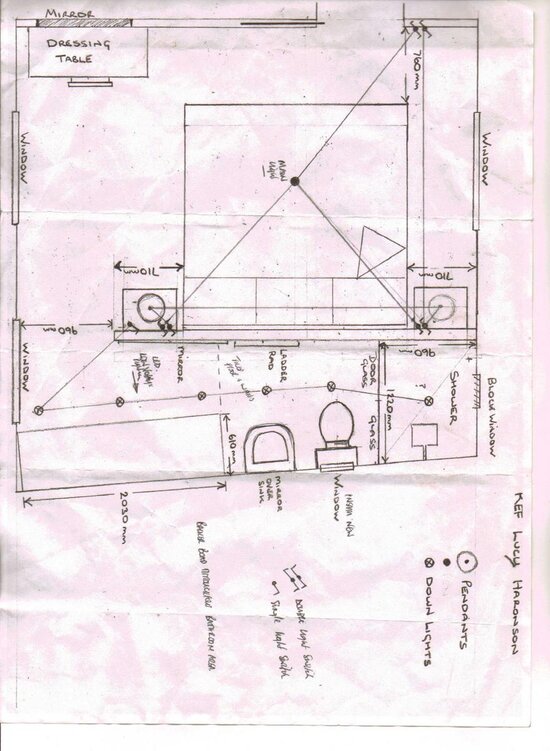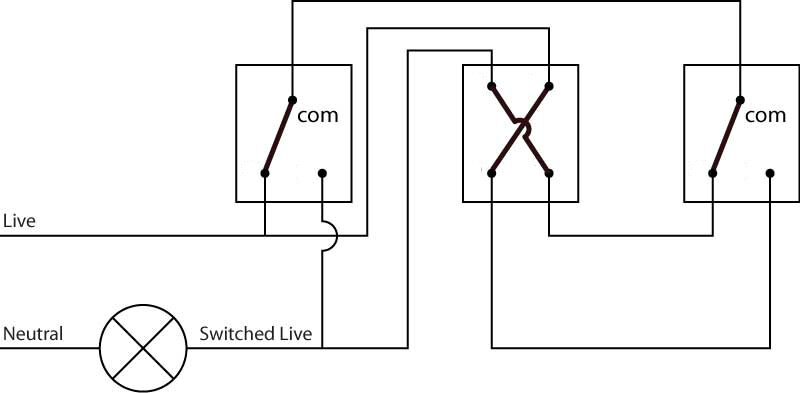G
GLYNN
Hi
Is there any one out there n sparky world can draw me a wiring diagram for the following. You can see the drawing that n entering the main door top of the stairs, on the left will be two double switches one will be able to turn on the main light, with the option to be able to turn on/off from the bedside as well. The other double switch again to be able to turn on/off the beside lighting.
I hope someone can help?
Is there any one out there n sparky world can draw me a wiring diagram for the following. You can see the drawing that n entering the main door top of the stairs, on the left will be two double switches one will be able to turn on the main light, with the option to be able to turn on/off from the bedside as well. The other double switch again to be able to turn on/off the beside lighting.
I hope someone can help?










