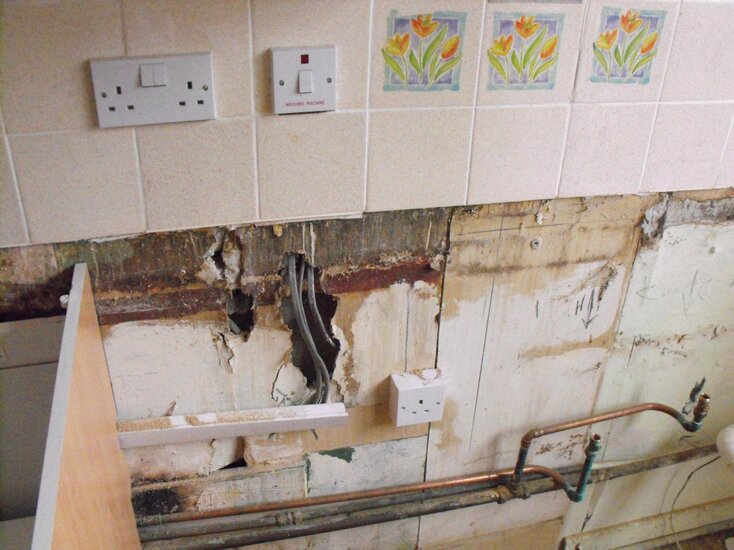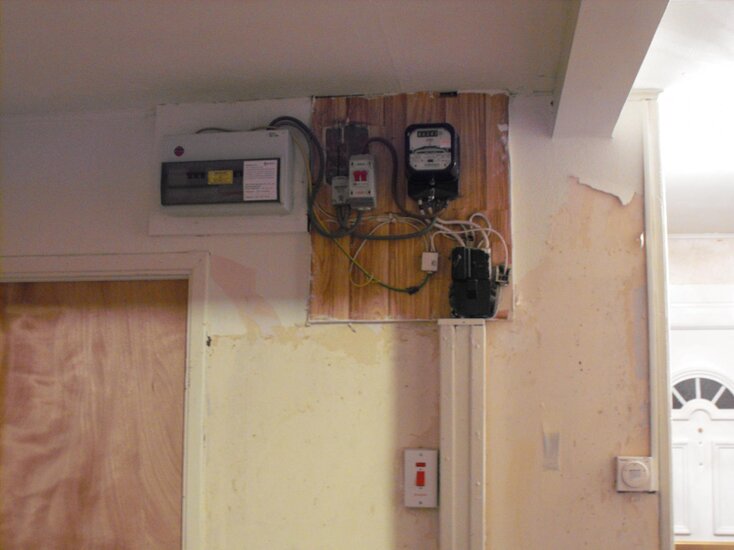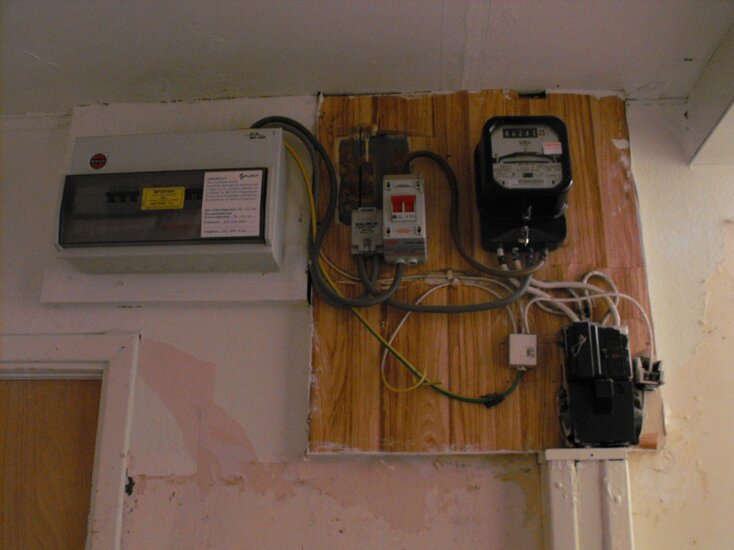E
Eclecticism
I was refurbing the kitchen and my housing officer has pointed out I am not a qualified electrician, so, could someone please tell me about the following:
There is a drywall/cavity wall/partition wall between the kitchen and the livingroom. In the middle of the wall is a mains cable going from ground to first floor. Also part of the cable has been encased in bonding.
Double socket hanging out the wall. Basically the plaster has deteriorated around it and whole thing is kept in place by the cable.
And this:

Its actually to the right of this that the ring goes upstairs.
Its one ring for the house, its a single cable going upstairs, I dont know where the ring comes back to the consumer unit. So anyone know why there are two cables coming out the conduit? (as well as if the whole job is within regs?)
Im no electrician but Im pretty sure there must surely be something about cable being so deep or to be in conduit/armored as well as something about cable being rated for being encased in plaster/bonding and something about wall sockets remaining in the walls and 240v cable shouldnt support the conduit its in.
And out of curiosity how does this hold up:


Im guessing the conduit beside the switch is the supply for the house and the box on top of that is a fuse/isolator. Right behind there is the bathroom and the shower is back to back with it, thats its door to the left.
You might have guessed we are decorating, not long moved in, I havent a clue what to do with that mess in the hall ... what can I do? Needs compacted and boxed in (in my opinion) ... but prolly look just as unsightly and hazardous to anyone over 5'8".
There is a drywall/cavity wall/partition wall between the kitchen and the livingroom. In the middle of the wall is a mains cable going from ground to first floor. Also part of the cable has been encased in bonding.
Double socket hanging out the wall. Basically the plaster has deteriorated around it and whole thing is kept in place by the cable.
And this:

Its actually to the right of this that the ring goes upstairs.
Its one ring for the house, its a single cable going upstairs, I dont know where the ring comes back to the consumer unit. So anyone know why there are two cables coming out the conduit? (as well as if the whole job is within regs?)
Im no electrician but Im pretty sure there must surely be something about cable being so deep or to be in conduit/armored as well as something about cable being rated for being encased in plaster/bonding and something about wall sockets remaining in the walls and 240v cable shouldnt support the conduit its in.
And out of curiosity how does this hold up:


Im guessing the conduit beside the switch is the supply for the house and the box on top of that is a fuse/isolator. Right behind there is the bathroom and the shower is back to back with it, thats its door to the left.
You might have guessed we are decorating, not long moved in, I havent a clue what to do with that mess in the hall ... what can I do? Needs compacted and boxed in (in my opinion) ... but prolly look just as unsightly and hazardous to anyone over 5'8".









