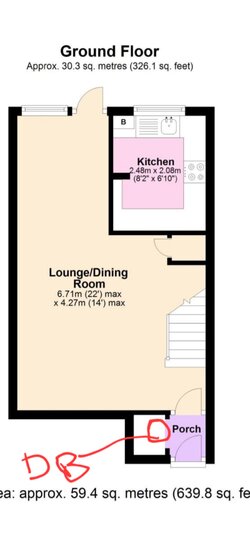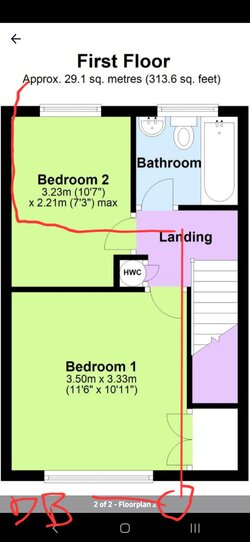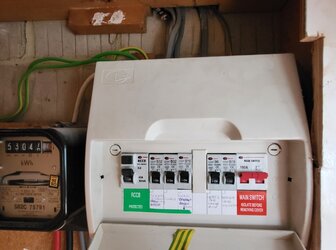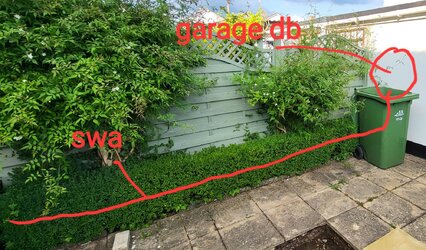- Oct 14, 2022
- 19
- 0
- 31
- If you're a qualified, trainee, or retired electrician - Which country is it that your work will be / is / was aimed at?
- United Kingdom
- What type of forum member are you?
- Trainee Electrician
Hi all, 2nd year apprentice.
I'm looking to take a supply out to my garage, which is detached, from the DB at the front of the house (2 bed terraced, built 1978~)
The length of run is about 30m (having to go through either loft or under floorboards).
Intend to have a 20A radial and a 6A lighting circuit so am I right in thinking I'd allow 66% diversity for lighting and 50% for the power circuit as it's over 10A? So 13.96A total demand?
Thanks
I'm looking to take a supply out to my garage, which is detached, from the DB at the front of the house (2 bed terraced, built 1978~)
The length of run is about 30m (having to go through either loft or under floorboards).
Intend to have a 20A radial and a 6A lighting circuit so am I right in thinking I'd allow 66% diversity for lighting and 50% for the power circuit as it's over 10A? So 13.96A total demand?
Thanks















