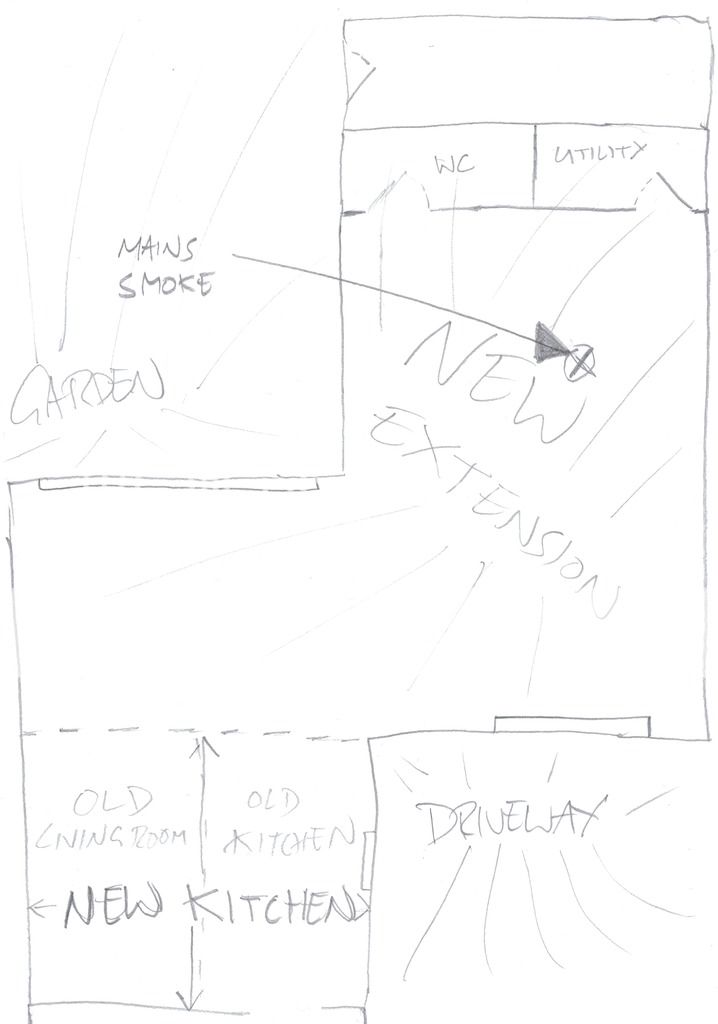haptism
-
- Reaction score
- 168
Ive been looking at Approved document B (Fire safety), cause im not sure if a smoke alarm in recent extension needs to be linked to a additional heat alarm in the existing adjacent kitchen. The new extension is adjacent to the old kitchen and no doors separate the two rooms.
Approved document B says (page 13, 1.13) "where the kitchen area is not separated from the stairway or circulation space by a door, then there should be a compatible interlinked heat alarm in the kitchen, in addition to whatever smoke alarms are needed in the circulation space".
So if anyone can help, what is a circulation space, is the circulation space in the room next to the kitchen ?, and does the smoke in the extension need to be linked to a new heat in the kitchen ?
Bear in mind that the kitchen is existing (but has been rewired), and the extension is a new addition. Cheers
Approved document B says (page 13, 1.13) "where the kitchen area is not separated from the stairway or circulation space by a door, then there should be a compatible interlinked heat alarm in the kitchen, in addition to whatever smoke alarms are needed in the circulation space".
So if anyone can help, what is a circulation space, is the circulation space in the room next to the kitchen ?, and does the smoke in the extension need to be linked to a new heat in the kitchen ?
Bear in mind that the kitchen is existing (but has been rewired), and the extension is a new addition. Cheers









