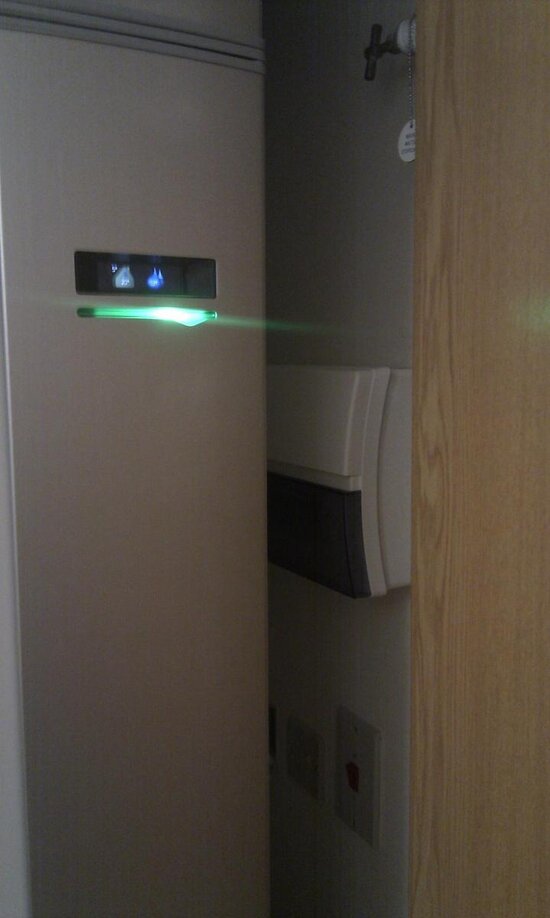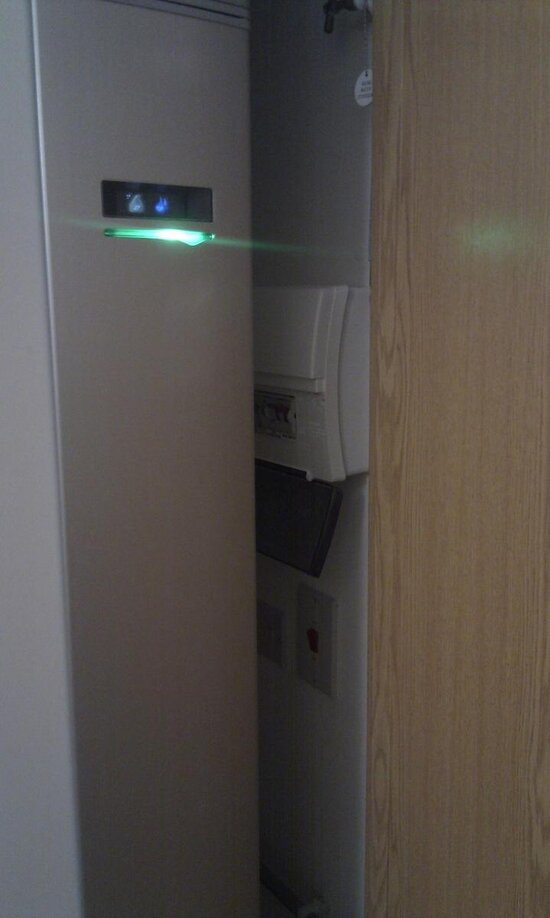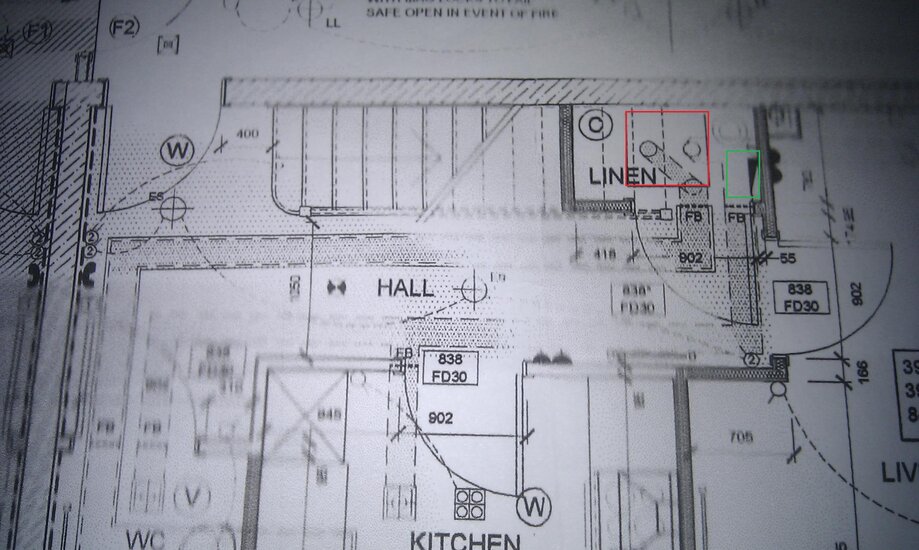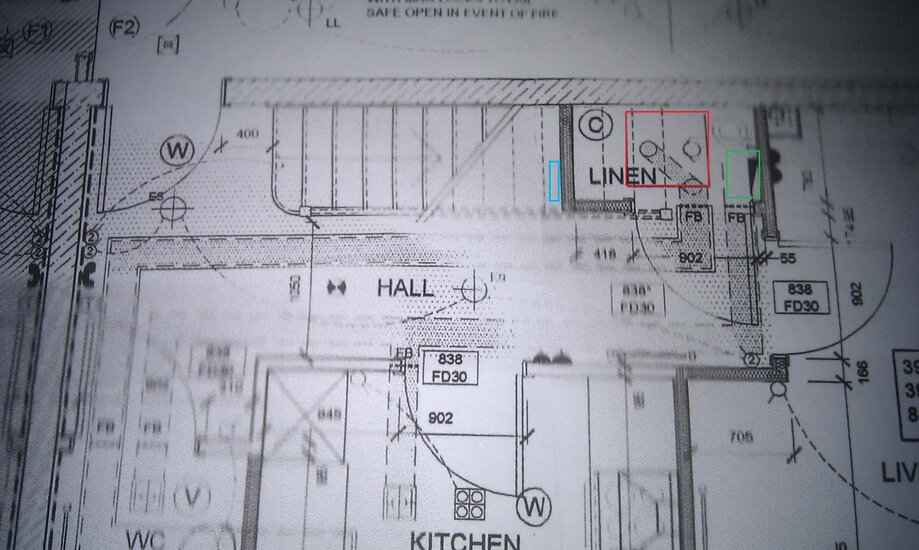O
oasisman
Hi,
I purchased a new build flat in Greater London, it's a duplex, the Consumer Unit is fitted in a cupboard under the stairs, however I have a massive boiler right up against it. So close to the Consumer Unit I can't even see all the labels located on the Consumer Unit, not sure how I would know what to switch on/off if I needed to, other than by using a camera phone to take a picture and sliding my hand and counting the switches. I've done some talking with the builder, they state it's fine and to speak with my local building control. So that's what I did, I phoned Sutton Council, spoke to Building Control, they stated my flat had a valid electrical certificate, I told them the issue, Sutton Council say I need to take the builder to court and state my flat is not fit for purpose. Sutton council state there are no building regulations in relation to Consumer Units, I thought, surely this cannot be the case. I've since found the following (Part M, it seems is key):
17th Edition of the Wiring Regulations on the 1st January 2008 states (and I paraphrase) the below (regulation Part M)
Part P of the building regulations relates to the electrical safety in dwellings. The approved document prescribes that consumer units should be located so that they are easily reachable where this is necessary to comply with Part M of the building Regulations. Part M requires that reasonable provision be made for people to gain access to a building and use its facilities. The approved document prescribes that switches, socket outlets and “other equipment” needs to be at appropriate heights, these are defined as between 0.45m and 1.2m from finished floor level.
Other equipment includes the consumer unit, as it contains devices such as MCB’s and RCD’s that may need operation or resetting by the user of the dwelling. The consumer unit should therefore be accessible, with the devices mounted at a height no greater the 1.2m above the floor. In addition the consumer unit should not be in a location that would make it difficult to access such as an under stairs cupboard. Neither should it be placed in a position where is likely to be damaged by impact. Therefore depending on the layout of the dwelling a flush consumer unit may be considered.
For reference, here is the boiler I have installed, it's a big one: Exhaust Air heat pump - NIBE F470
Does this all sound right, am I correct that the Consumer Unit should have ease of access and not be obstructed?
I purchased a new build flat in Greater London, it's a duplex, the Consumer Unit is fitted in a cupboard under the stairs, however I have a massive boiler right up against it. So close to the Consumer Unit I can't even see all the labels located on the Consumer Unit, not sure how I would know what to switch on/off if I needed to, other than by using a camera phone to take a picture and sliding my hand and counting the switches. I've done some talking with the builder, they state it's fine and to speak with my local building control. So that's what I did, I phoned Sutton Council, spoke to Building Control, they stated my flat had a valid electrical certificate, I told them the issue, Sutton Council say I need to take the builder to court and state my flat is not fit for purpose. Sutton council state there are no building regulations in relation to Consumer Units, I thought, surely this cannot be the case. I've since found the following (Part M, it seems is key):
17th Edition of the Wiring Regulations on the 1st January 2008 states (and I paraphrase) the below (regulation Part M)
Part P of the building regulations relates to the electrical safety in dwellings. The approved document prescribes that consumer units should be located so that they are easily reachable where this is necessary to comply with Part M of the building Regulations. Part M requires that reasonable provision be made for people to gain access to a building and use its facilities. The approved document prescribes that switches, socket outlets and “other equipment” needs to be at appropriate heights, these are defined as between 0.45m and 1.2m from finished floor level.
Other equipment includes the consumer unit, as it contains devices such as MCB’s and RCD’s that may need operation or resetting by the user of the dwelling. The consumer unit should therefore be accessible, with the devices mounted at a height no greater the 1.2m above the floor. In addition the consumer unit should not be in a location that would make it difficult to access such as an under stairs cupboard. Neither should it be placed in a position where is likely to be damaged by impact. Therefore depending on the layout of the dwelling a flush consumer unit may be considered.
For reference, here is the boiler I have installed, it's a big one: Exhaust Air heat pump - NIBE F470
Does this all sound right, am I correct that the Consumer Unit should have ease of access and not be obstructed?













