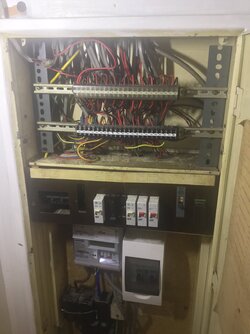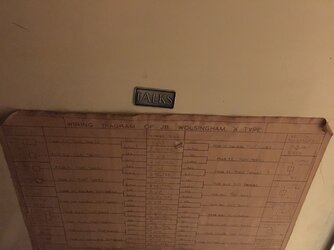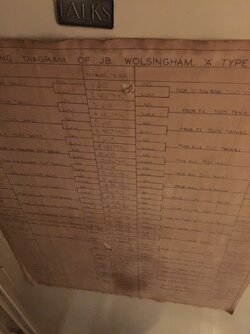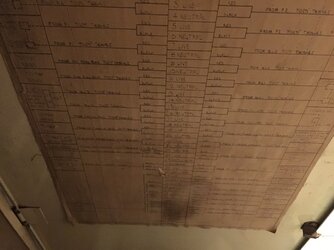M
markayre
Guys
Came across this Old CU, can anyone explain or shed some light on what the hell is going on with this. Cant figure out whats the deal with the 2 24 way connection blocks above the CU and how they have managed to get all the circuits coming into the 2 connection blocks down to 5 old style fuses?.
thanks for any advice.
Came across this Old CU, can anyone explain or shed some light on what the hell is going on with this. Cant figure out whats the deal with the 2 24 way connection blocks above the CU and how they have managed to get all the circuits coming into the 2 connection blocks down to 5 old style fuses?.
thanks for any advice.

Last edited by a moderator:












