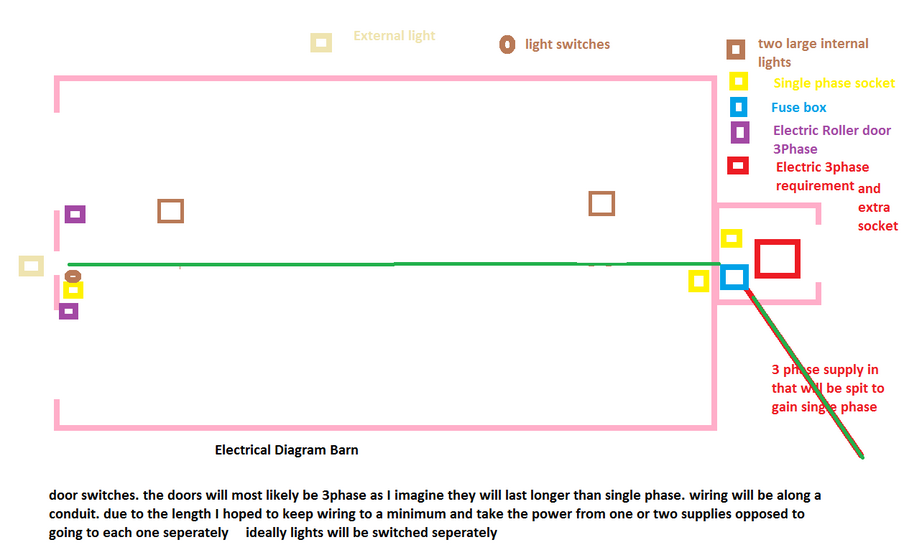P
piggy
Hello all
I hope you don't mind me asking and posting my diagram for a electric setup in a building. I'm sure to most this is very straight forward and can be worked out quickly it will take me a lot of head scratching and trial and error but due to the working height and length involved I'm hoping for some help
thanks in advance
View attachment 36980

I hope you don't mind me asking and posting my diagram for a electric setup in a building. I'm sure to most this is very straight forward and can be worked out quickly it will take me a lot of head scratching and trial and error but due to the working height and length involved I'm hoping for some help
thanks in advance
View attachment 36980










