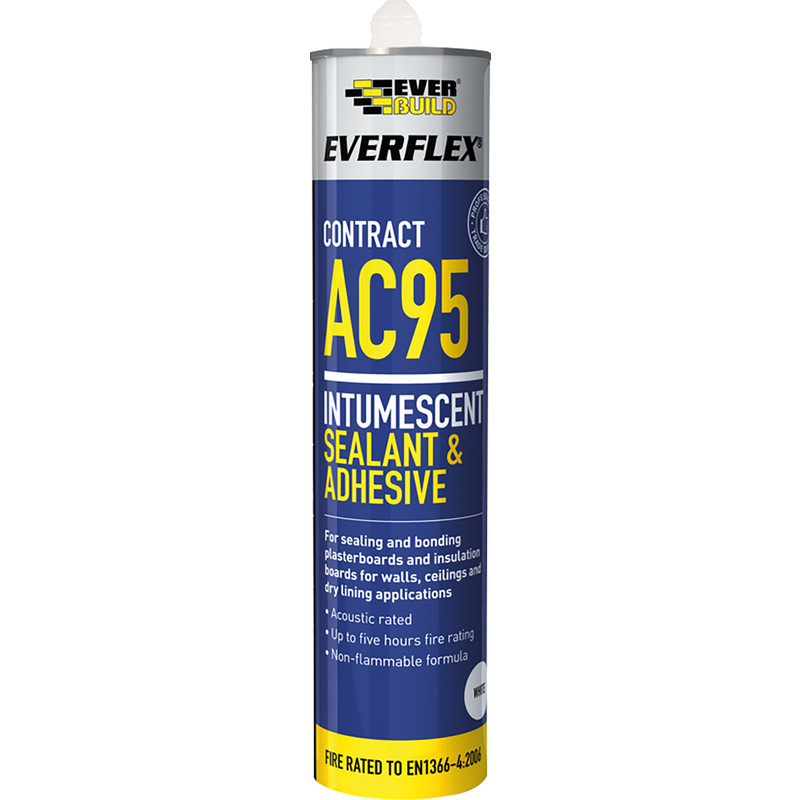Metal consumer units are suggested as they do not readily promote the spread of fire, they will not contain it so in my opinion the IET are misrepresenting the intention of the Regulation. Cable entries do not require fire stopping unless the rear entry breeches a fire compartment and this is possible if the reverse side of the cavity wall is also breeched for example by an accessory cavity back box.
The non-combustible enclosure or cabinet must provide a complete envelope (e.g. base,
cover, door and any components such as hinges, screws and catches) as necessary to
maintain fire containment.
Sealing of wiring entries
It is important for the installer to seal all openings into the enclosure or cabinet for cables,
conduits, trunking or ducting that remain after the installation of cables. See Figure 6.
The intent of the sealing is that, as far as is reasonably practicable, any fire is contained
within the enclosure or cabinet and the escape of flames to the surroundings of the cabinet or
enclosure or into conduits trunking or ducting is minimised, as intended by Regulation
421.1.201.
Good workmanship and proper materials must be used, and account must be taken of the
manufacturer’s relevant instructions, if any
Your opinion obviously differs from the IET who are involved in actually writing the regs to which you quote.
















