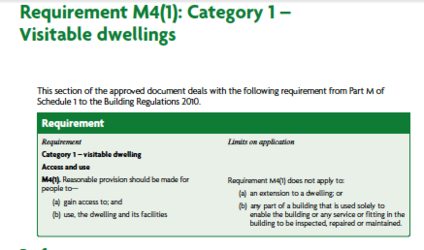- May 16, 2018
- 694
- 1,130
- 1,168
- If you're a qualified, trainee, or retired electrician - Which country is it that your work will be / is / was aimed at?
- United Kingdom
- What type of forum member are you?
- Practising Electrician (Qualified - Domestic or Commercial etc)
- If other, please explain
- Multi Skilled, fully qualified Electrical & Mechanical Engineer.
Currently Director of Technical Operations & Projects.
I disagree, with some of your post (in bold)Let's be honest - regardless of whether it's required in these circumstances, it's good practice to fit them at these heights. So I certainly wouldn't be overly critical of the Electrician.
In the south of Ireland it's part of the Wiring Rules and therefore must be done in all circumstances, including adding an extra point to an existing installation - even where this results in a mismatch of heights. Personally I don't agree with this idea of rewiring the entire place but keeping the old heights - it seems wrong and lazy to me. But by all means ask him if he's willing to do it that way.
My opinion is, it's good practice to try and meet the clients preferred requirement so long as it complies with the regs.
Why is retaining the old heights wrong or lazy? provided they are accessible and meet the regulations for that particular install then why make extra unnecessary work?











