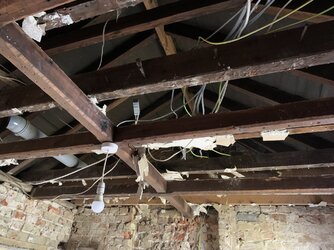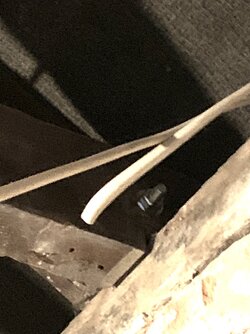T
tvrulesme
I'm renovating a property and vaulting a kitchen ceiling to gain more head height. The floor will be a slab which is yet to be laid.
Would it be better to run the cables for sockets down from the top of the wall where it meets the pitch of the ceiling or up from the floor slab (from within conduit within the slab) to be compliant with electrical safe zones? The consumer unit is in this room so either is easy in terms of access.
Just keeping in mind the 150mm you are allowed at the top of the wall but not sure if this is relevant if the ceiling is vaulted?

Would it be better to run the cables for sockets down from the top of the wall where it meets the pitch of the ceiling or up from the floor slab (from within conduit within the slab) to be compliant with electrical safe zones? The consumer unit is in this room so either is easy in terms of access.
Just keeping in mind the 150mm you are allowed at the top of the wall but not sure if this is relevant if the ceiling is vaulted?










