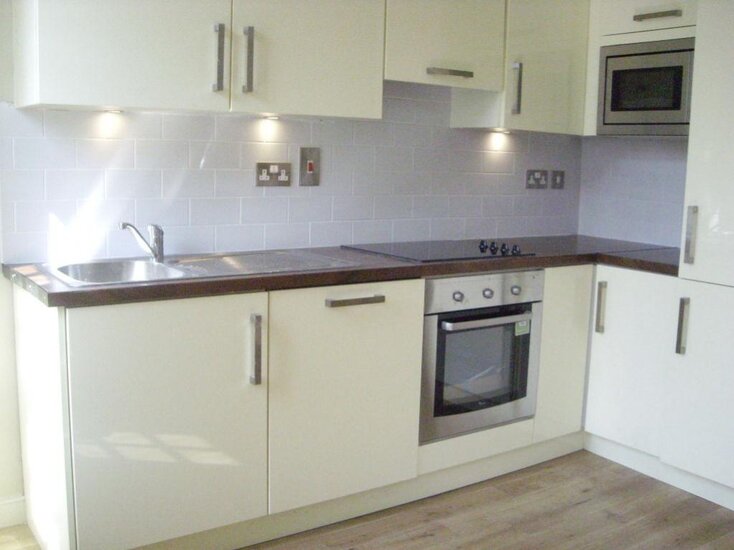M
mikex79
Although I am a trainee electrician I still work with refurbishments and my supervisor sent me to the companies other site to finish some work and this is what I found in the kitchen (see the picture)
is the installation correct?
i am not saying what I am suspicious about (I am not even 100% sure ) but I just wanna know your opinion and regs that apply to this installation
is the installation correct?
i am not saying what I am suspicious about (I am not even 100% sure ) but I just wanna know your opinion and regs that apply to this installation














