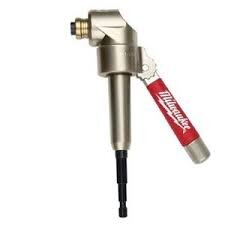hi all,
My house is a typical 1930s semi. Seems that the partition walls between each room are stud walls. There is only one single socket in each bedroom which is clearly not ideal therefore i want to add more. The upstairs sockets are fed off a 4mm radial so I am thinking of ripping it out and putting in a 2.5mm ring. Due to the frame of the stud walls I have noticed it’s not a case of just cutting out my socket locations and feeding a cable down and behind the skirting board as there is a piece of timber that runs the length of the bottom of the wall/skirting board. Hope this makes sense. What is the best way to rewire the upstairs sockets when dealing with an existing stud wall. Regards
My house is a typical 1930s semi. Seems that the partition walls between each room are stud walls. There is only one single socket in each bedroom which is clearly not ideal therefore i want to add more. The upstairs sockets are fed off a 4mm radial so I am thinking of ripping it out and putting in a 2.5mm ring. Due to the frame of the stud walls I have noticed it’s not a case of just cutting out my socket locations and feeding a cable down and behind the skirting board as there is a piece of timber that runs the length of the bottom of the wall/skirting board. Hope this makes sense. What is the best way to rewire the upstairs sockets when dealing with an existing stud wall. Regards












